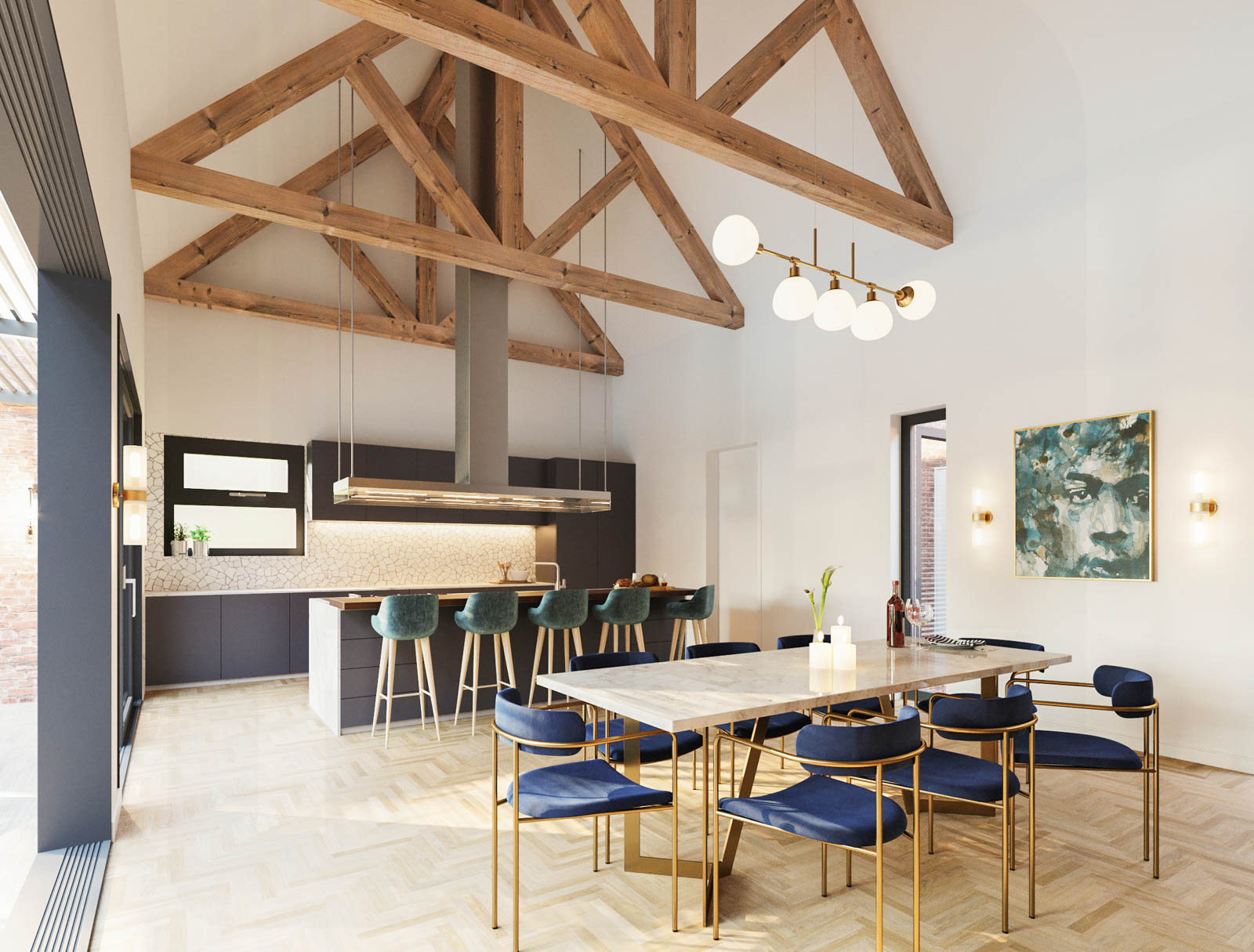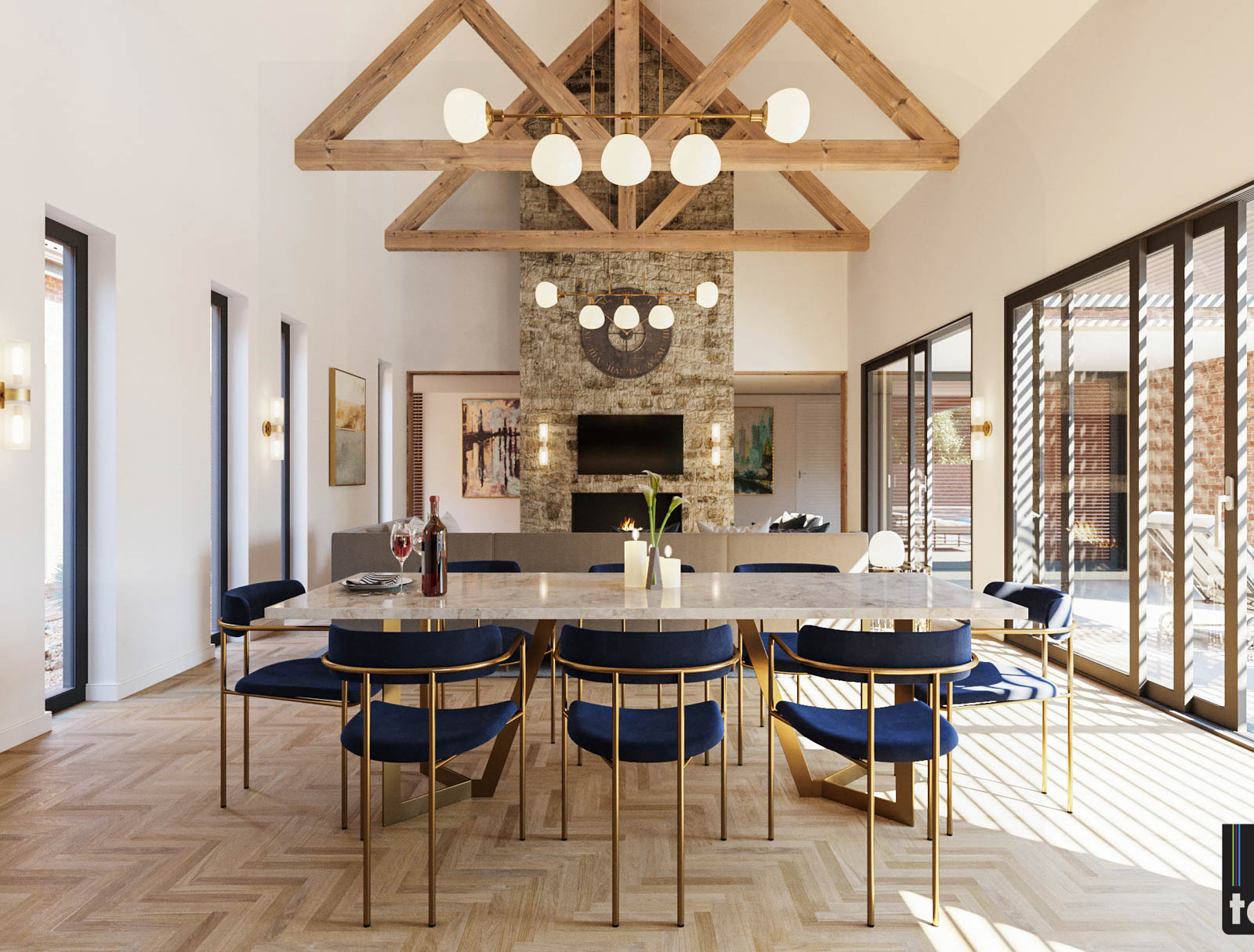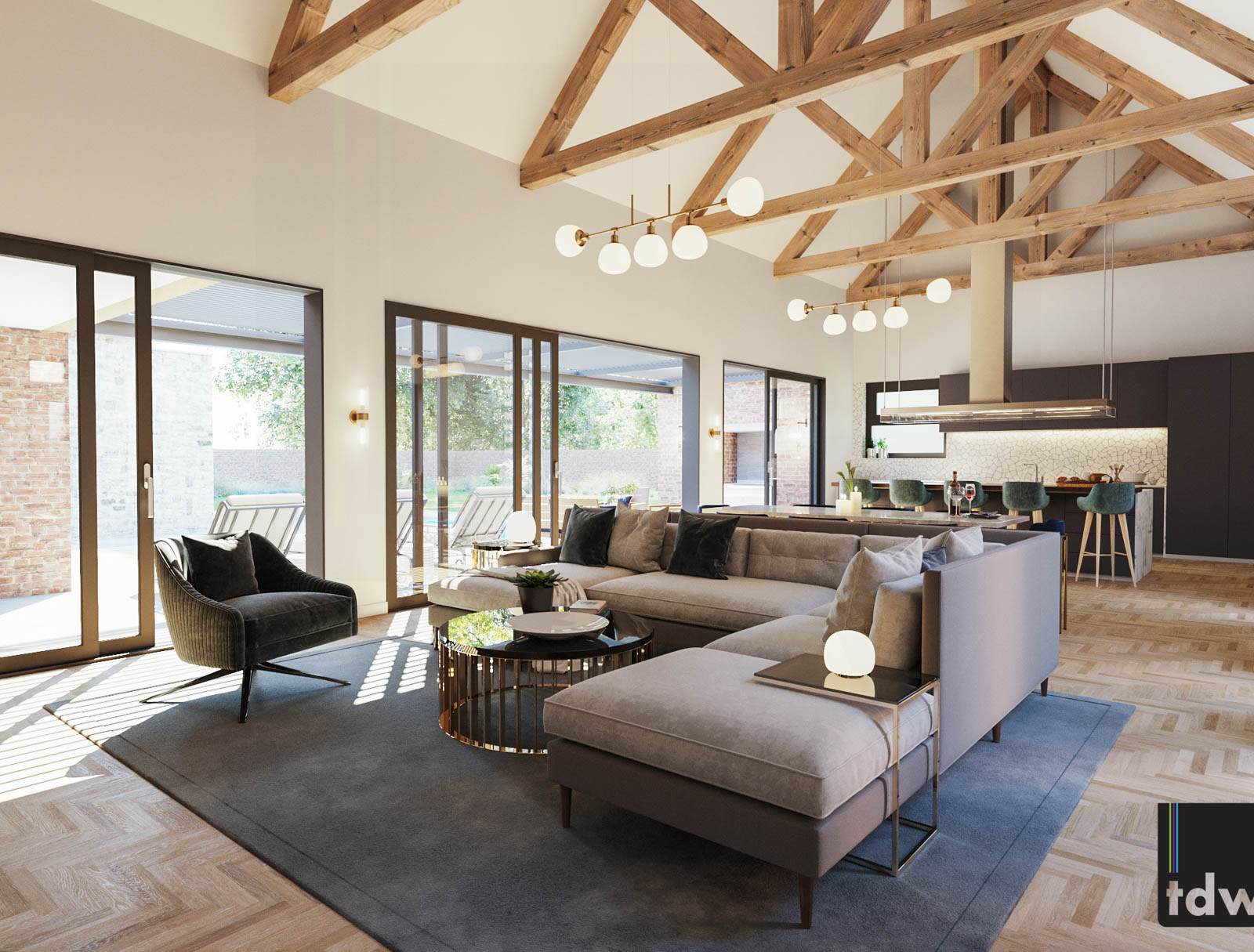show information
House at MM, Gletwyn
House MM at Gletwyn is designed to work around the clients desire for a phased approach to the construction. Split into 5 discrete volume, the client required a home that could be built in phases to allow him to move in with urgency, and then finish off the structure over time across phases. Of concern was a unified design language that would allow the house to be read as a coherent entity upon completion. The architects allowed a restrained colour and materials palette to characterize the design, allowing domination by the rocky landscape and lovely msasa trees on the property.
- Completion: Ongoing, completion Q2 2020
- Location: 17°45'03.7"S 31°11'30.0"E
- Project Type: Residential
- Size/(m2): 475
- Job Sheet: Download









